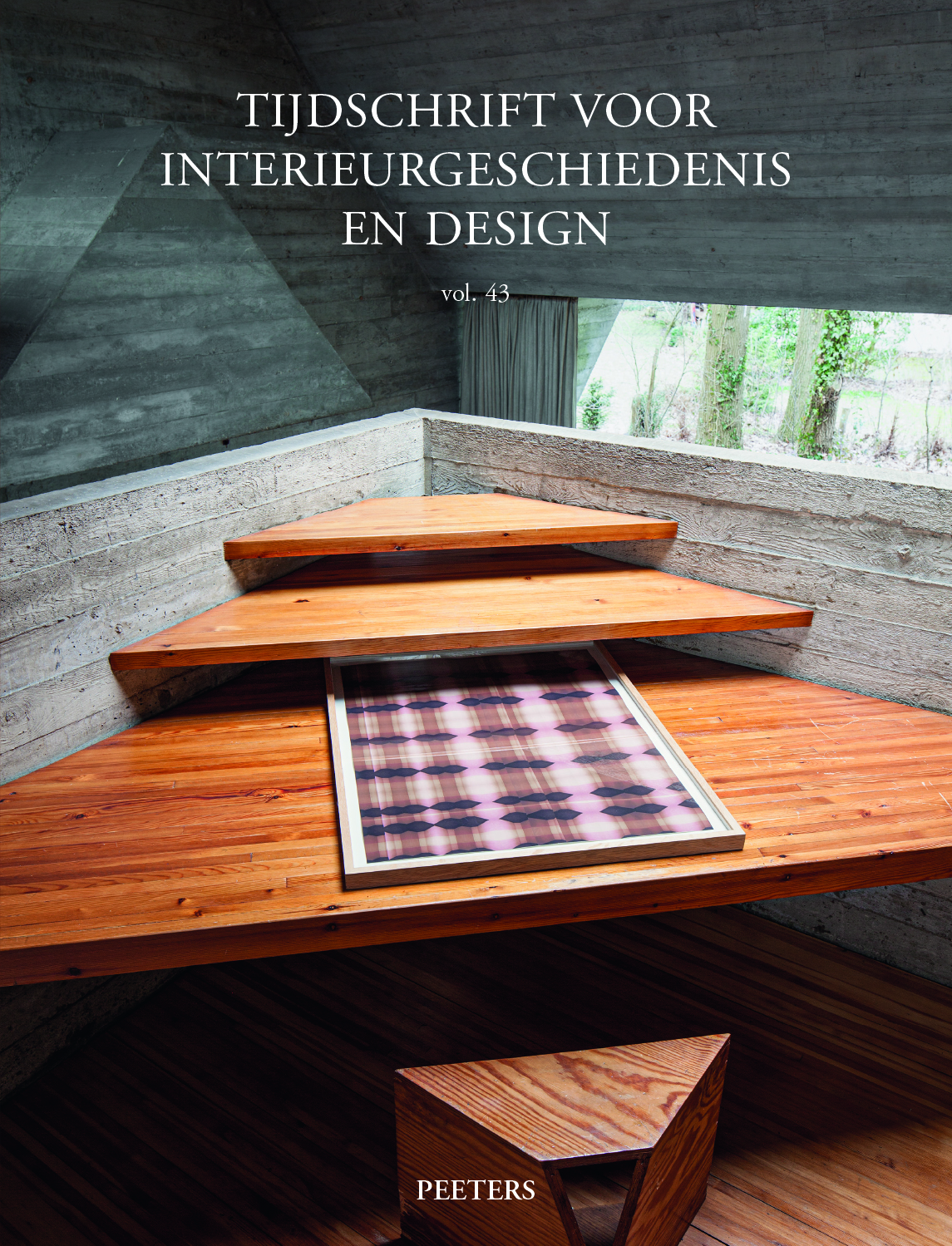 previous article in this issue previous article in this issue | next article in this issue  |

Preview first page |
Document Details : Title: Interieurafwerking in de residenties van de hoge adel in de Zuidelijke Nederlanden tijdens de 16de eeuw Subtitle: Twee casestudy's Author(s): DE JONGE, Krista Journal: Tijdschrift voor Interieurgeschiedenis en Design Volume: 32 Issue: Date: 2003 Pages: 33-54 DOI: 10.2143/GBI.32.0.563112 Abstract : Interiors in the Residences of the Netherlandish High Nobility. Two sixteenth-century case studies In the first, Flemish-language translation of Serlio’s Fourth Book called Generale Reglen der Architectueren (Antwerp 1539), editor Pieter Coecke van Aelst omitted most of the chapters on interior finishing. Italian-style, painted wall decoration and sculpted ceilings were deemed too foreign, and too remote from local building practice. Hans Vredeman de Vries made the same assessment in his ARCHITECTURA Oder Bauung der Antiquen auss dem Vitruvius (Antwerp 1577), especially with regard to chimneypieces. It is difficult, however, to gauge the precise meaning of these texts, since – with the exception of the rich finds in Antwerp – relevant contemporary archaeological sources are scarce. In rare cases, two of which will be discussed here, it is nevertheless possible to do so. Both cases belong to the context of court architecture. Written sources (building and maintenance accounts, and inventories) offer detailed information on interior finishing, but complementary material evidence and iconographical sources are mostly lacking. The main wing of the Arenberg Castle at Heverlee was completed in 1519-1520 by William of Croÿ, First Chamberlain to the Emperor Charles V, and by his wife Maria of Hamale. Four inventories dated ca. 1600 (conserved at the Katholieke Universiteit Leuven, Arenberg Archief) describe the interior in its 16th-century state. In the most representative, and public rooms, the walls were partially painted, partially panelled; sculpted or painted ceilings, painted chimneypieces, tiled stoves, windows with stained glass, and floors covered with stone flags or coloured tiles, complete the picture. Archaeological investigation on site (in the former long gallery on the first floor) has confirmed some of this information. The residence of Mary of Hungary, sister of Charles V and regent of the Low Countries, at Binche was renovated by the sculptor and architect Jacques Du Brœucq between 1546 and 1549. The building accounts (conserved at the Algemeen Rijksarchief, Brussels) offer many details, but the building itself has been lost; its (medieval) foundations were uncovered a short time ago. The repertory of forms used in the interior of the “new and rich lodgings” of the regent, can be called “Renaissance”, but the finishing techniques conform to older traditions. In the great hall on the first floor (exceptionally known through a contemporary washed drawing, now in the Koninklijke Bibliotheek Albert I, Brussels), the wall decoration was inspired by the system invented by Rosso and Primaticcio for the gallery of Francis I at Fontainebleau, but the figures were sculpted in Avesnes stone, and not in stucco, as shown by the accounts. Archaeological evidence from the site at Boussu – the castle was started in 1540 under the direction of Du Brœucq, who took several specialist craftsmen with him from Boussu to Binche – is also useful. These case studies have to be completed by others before gen- eral conclusions can be drawn. On the same social level, for instance, the Markiezenhof at Bergen op Zoom (a Keldermans work, like the castle at Heverlee), the (lost) castle at Hoogstraten, and the Nassau residence at Breda (the immediate precursor to Boussu and Binche), could be analysed further. |
|


