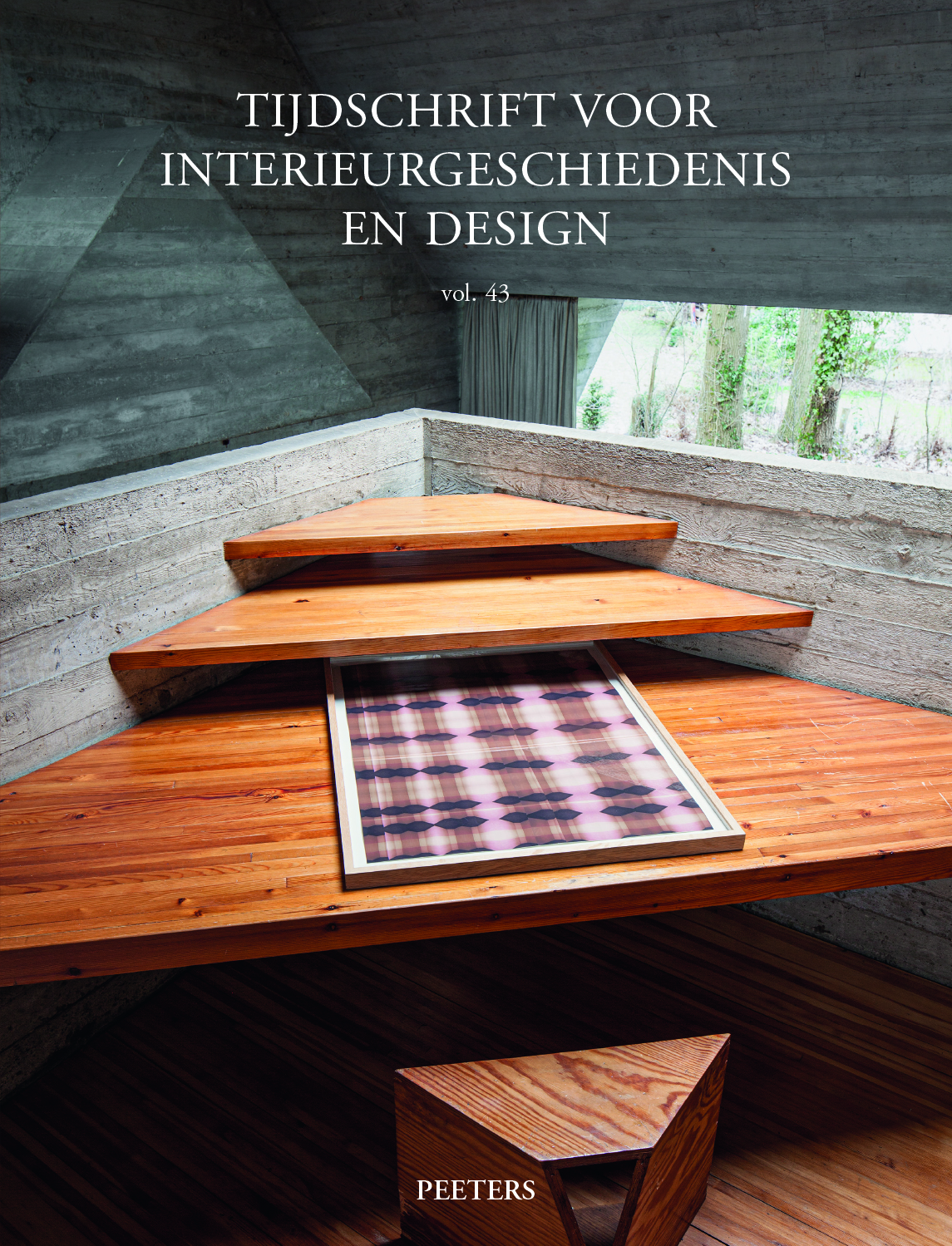 previous article in this issue previous article in this issue | next article in this issue  |

Preview first page |
Document Details : Title: «'t Huis de Passer genaamd» Subtitle: De woning van bouwmeester Jacob Gustaaf Semey (1864-1935) in de Wolfstraat in Gent Author(s): HOOFT, Elise Journal: Tijdschrift voor Interieurgeschiedenis en Design Volume: 35 Date: 2006 Pages: 81-110 DOI: 10.2143/GBI.35.0.2029542 Abstract : Jacob Gustaaf Semey was born in Ghent on 30 March 1864 into an affluent bourgeois/merchant milieu. The architect is considered one of the most typical examples of the Ghent eclecticism. In Semey’s designs, the ornamentation drawn from the neo-Flemish Renaissance is specifically given prominence, as the neo-style had become symbolic of the growing power of the Dutch-speaking bourgeoisie. His activities as an architect may be situated within the extensive urban renovation then taking place throughout Belgium. Semey became an important speculator in Ghent, successfully bringing to fruition large-scale architectural ensembles in collaboration with insurance firms. In 1907, Semey moved from Villa Jan vader en Jan zoon Van Rijswijck on the Vlaamsekaai to ’t Huis de Passer genaamd in the Wolfstraat. The house was built in 1906-1908 as one of the last realisations of his ambitious speculative enterprise in central Ghent. He lived and worked in the Wolfstraat until 1918, when as a committed activist he was forced to flee to the Netherlands, after which the house was plundered during a retaliatory action. The façade structure of ’t Huis de Passer genaamd accorded with the conventions of the bourgeois house at the time: it is a terraced house with wide window bays and narrow door bays, with four storeys and a pseudo-mansard roof. With its expensive parament materials and the exuberant, polychrome and politically-tinted ornamentation, the façade clearly expressed its owner’s status. A fairly complete image can be sketched of the interior of ’t Huis de Passer genaamd. The interior decoration has been preserved relatively intact, including the fixed elements of furnishings and ornamentation. In addition, the inventory compiled in 1942 in connection with a claim for damages formed a unique source of information on the function, decoration and furnishing of all the rooms in the house. The ground-floor plan is a more extensive version of that found in the classic, conventional 19th-century bourgeois house: a succession of three rooms flanked by a hall to the right. The disposition of the rooms is repeated on the upper floors. Veranda’s, a typical bourgeois status symbol, are situated on each floor. The most striking element of the bourgeois city house at the time, the basement, is, however, absent in this house. In this respect the house represents a mild attempt by Semey to break free from the standard 19th-century interior layouts. The furnishing may be described as fairly conventional yet luxurious and comfortable. A fixed style is used for each room, while the overall look is determined by the use of materials and technique prevalent at the time, including cement tiles and imitation marble or wood. The artistic climate in which the architect lived was expressed in the many works of art present in the house. The terracotta reliefs by Domien Van den Bossche give the house a personal and unique accent. |
|


