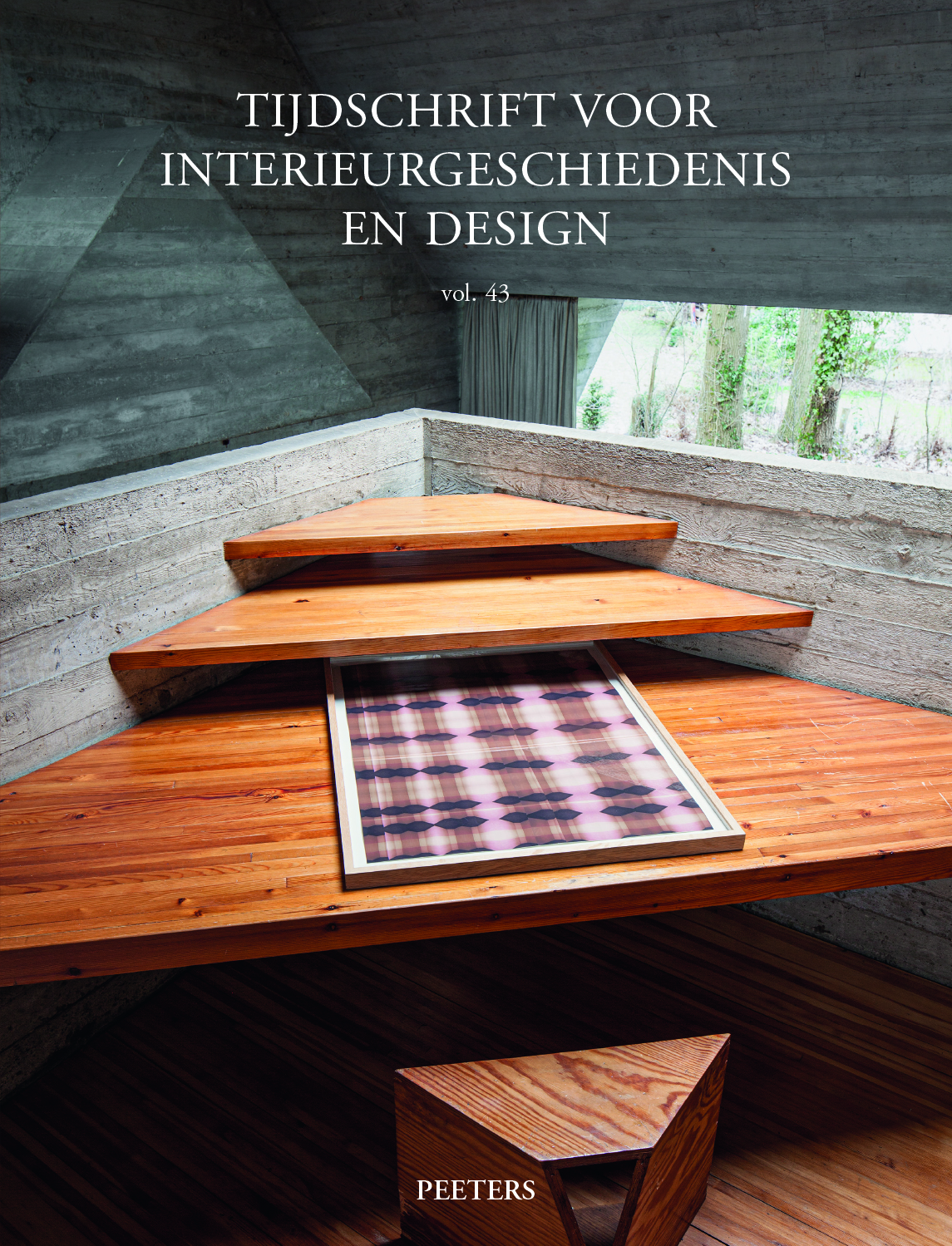 previous article in this issue previous article in this issue | next article in this issue  |

Preview first page |
Document Details : Title: Doet u aan familieleven? (Is yours a family household?) Subtitle: Planindeling en comfort in de Gentse interbellumwoning (Domestic-Space Arrangements and Comfort in the Ghent Inter-bellum Dwelling) Author(s): MEGANCK, Leen Journal: Tijdschrift voor Interieurgeschiedenis en Design Volume: 33 Date: 2004 Pages: 149-177 DOI: 10.2143/GBI.33.0.563298 Abstract : Is yours a family household? Domestic-Space Arrangements and Comfort in the Ghent Inter-bellum Dwelling During the inter-bellum period, the comfort of households increased dramatically: newly built houses were generally connected to the municipal sewage, water and electricity systems and often to the gas networks as well. Gas heaters and coalfired central heating gradually replaced the older hand-stoked furnaces or continuvuren. Gas geysers or electric water heaters provided hot water for the kitchen and bathroom. A toilet inside the house became standard equipment for villas starting in the 1920s and became standard in middle-class dwellings in the 1930s. The electrification of households led to the presence of appliances such as water heaters and refrigerators, and especially to the general application of electrical lighting throughout the dwelling. Such comforts were absent, however, in the average labourer’s dwelling, which had to make do with a lavatory in the courtyard, a kitchen stove as only source of warmth, no (or limited) electrical lighting, and no bathroom. The floor plans evolved differently according to building type. The villas were provided with a relatively spacious front hall which became the central point for the internal circulation. The traditional arrangement with a dining room and salon en suite was gradually abandoned in the 1930s in favour of a more informal space, the living room, which opened on to the garden by means of windowed doors and terraces. The frequent presence of a servants’ entrance suggests that households had paid help which, however, did not live there, as evidenced by the limited sleeping space. In middle-class dwellings, the traditional en suitestructure was maintained for longer. The introduction of a garage sometimes led to a change in the floor plan, whereby either a ‘socle’ solution (reducing the entire ground floor to a service level) or a ‘buffer’ solution (grouping all service-rooms at the streetside of the house) was adopted. A number of modernist-minded architects replaced the straight perron with stairs in a rounded staircase allowing for a freer working out of the floor plan. Several modernist dwellings also had roof gardens or a solarium. In both villas and middle-class dwellings, the kitchen underwent a far-reaching evolution. It moved from its former place in the basement, becoming more closely linked to the dining room, sometimes even via a serving hatch or passe-plats. The reduction in the number of servants and the resulting greater role played by the lady of the house formed an important factor in the increased importance accorded the kitchen space. The kitchen offered architects a new challenge, which lent itself perfectly to the application of functionalist principles. The perfection of the siphon allowed the sink to be directly in the kitchen, spelling the end of the earlier division between the kitchen and back-kitchen. The availability of standardised kitchen furniture, such as the famous CUBEX kitchen, also contributed to the development of the kitchen into a fullyfledged, presentable part of the dwelling. Apartments varied in their degree of comfort. If the space was available, an en suite structure was used in the 1920s, while the living room also made its appearance in apartments in the 1930s. The representative rooms were on the front of the building, with the bedrooms at the back. Functional spaces and personnel rooms – when present – were situated next to stairwells to act as a noise buffer. The kitchen was of necessity compact, and was equipped with a garbage disposal pipe and a dumb-waiter connected to the pantry and coal cellars. In the average labourer’s dwelling, the kitchen was the central space, the focus of family life. Because of the lack of a washing area and running water, the back kitchen continued longer here. In half of the labourers’ dwellings examined, the traditional en suite structure was taken over from the middle-class dwelling; in around a third of the houses, the stairs were placed parallel with the front of the house, allowing maximum width for the kitchen at the back of the house. A bathroom was highly exceptional, and instead of a lavatory, the average labourer’s house had only a toilet outside the house. In most cases, the connection between the interior and the exterior was not straightforward. Behind modernist facades there was often a traditional standard plan. The style of the furnishings could also differ considerably from the style of the exterior, and there were even variations within a particular dwelling. The bathroom and the kitchen were, for example, usually furnished in a modern style, even in houses with traditionalist interiors in the other spaces. Likewise, the arrangement of the windows and doors provided no clue to the space behind them. Only a few modernists rethought the inside of the house as well, bringing façade and interior into harmony. For the majority of inter-bellum houses, the façade was the ‘skin’, a stylish outer garment, behind which a gradual evolution towards greater comfort took place. |
|


