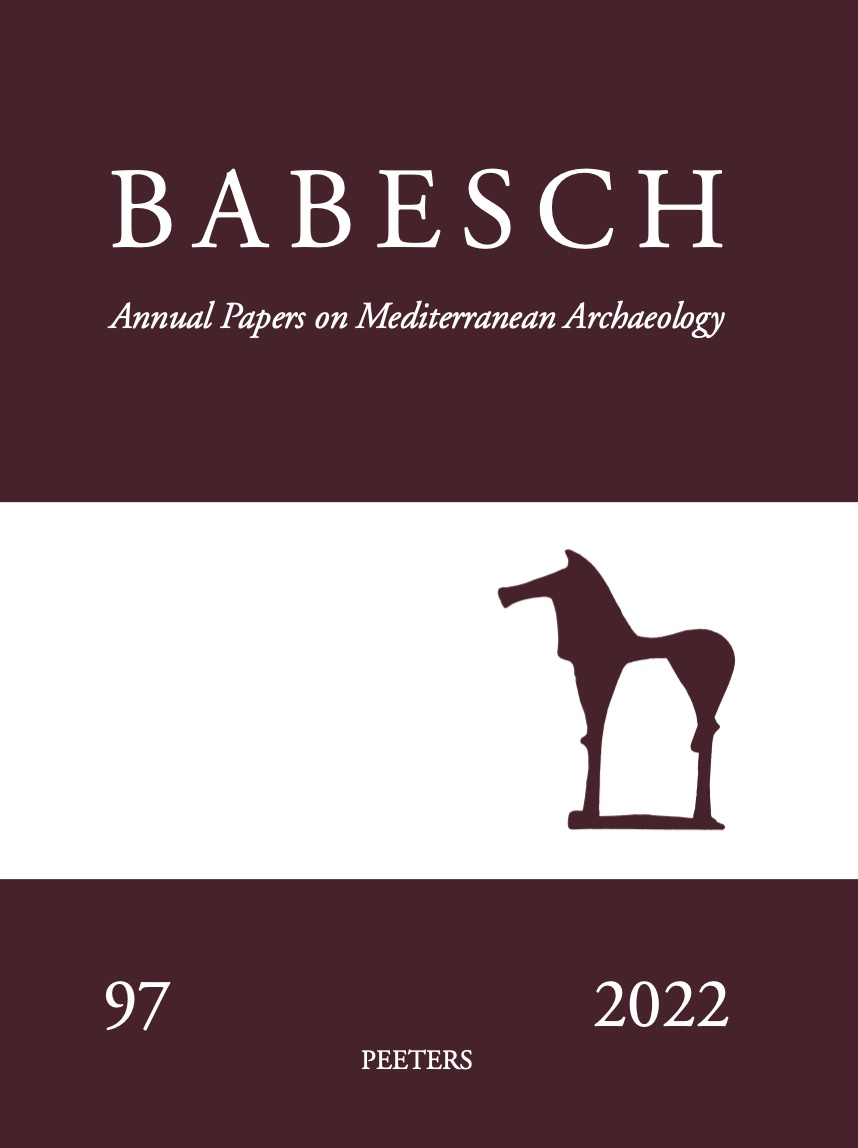 previous article in this issue previous article in this issue | next article in this issue  |

|
Document Details : Title: Satricum Subtitle: Preliminary Report of the 1996 Excavations by the University of Amsterdam Author(s): GNADE, M. Journal: BABESCH Volume: 72 Date: 1997 Pages: 93-103 DOI: 10.2143/BAB.72.0.2002266 Abstract : During the summer of 1996 the archaeological explorations of the ancient settlement of Satricum (Borgo Le Ferriere) were continued. For nine weeks a team from the Department of Mediterranean Archaeology of the University of Amsterdam carried out excavations in the lower part of the settlement, northwest of the acropolis, in the ‘Poggio dei Cavallari’, which is today referred to as the ‘proprietà Santarelli’, after its owner. Since the transferal, in 1990, of the Satricum Project from the Dutch Institute at Rome to the Universities of Amsterdam and Groningen, our attention has focused on the acropolis, where the excavations of the nineteen-eighties behind the temples of Mater Matuta were resumed and have yielded some surprising results. An invitation by the Santarelli family to explore their land, however, made us decide to give priority to one of the very few zones of the urban settlement of Satricum which may still be partly ‘intact’. This terrain, almost 4 ha, is situated about 200 metres northwest of the acropolis, along the northeastern edge of the tufa table of Satricum, and is bordered on the south by the modern road between Nettuno and Cisterna. Unfortunately, in 1983, when the land was levelled for the planting of vines, more than a metre of ground was removed from the surface and, with it, undoubtedly a wealth of archaeological information, including part of a long-known Roman villa. Only a very small section was left untouched: a heap of ground located next to the modern road, containing ancient tufa blocks which projected from all sides. In the following year an emergency excavation was carried out, which resulted in the documentation of some 1000 m2 of the Roman villa and the discovery of a series of long parallel walls which are constructed of large rectangular blocks of tufa. The walls were traced in an east-west direction, with an interruption of about 50 metres, extending over a total length of at least 140 metres. A few other shorter walls were also identified. At least two phases could be established on the basis of the colour and the size of the tufa blocks. The pottery finds indicated a long period of use, from the seventh to fourth centuries B.C. Two hypotheses were then put forward as to the function of the walls: being long, parallel and monumental, either they were part of a fortification situated along the northern side of the urban area or they belonged to a major road, like the one excavated between Cerveteri and its harbour Pyrgi. After a single excavating season, however, the owner denied us further access to the land and for ten years it was referred to by us as ‘the area of the long walls’. As we shall see, the long walls are probably indeed part of a major traffic artery which led into Satricum and up to the acropolis. |
|
