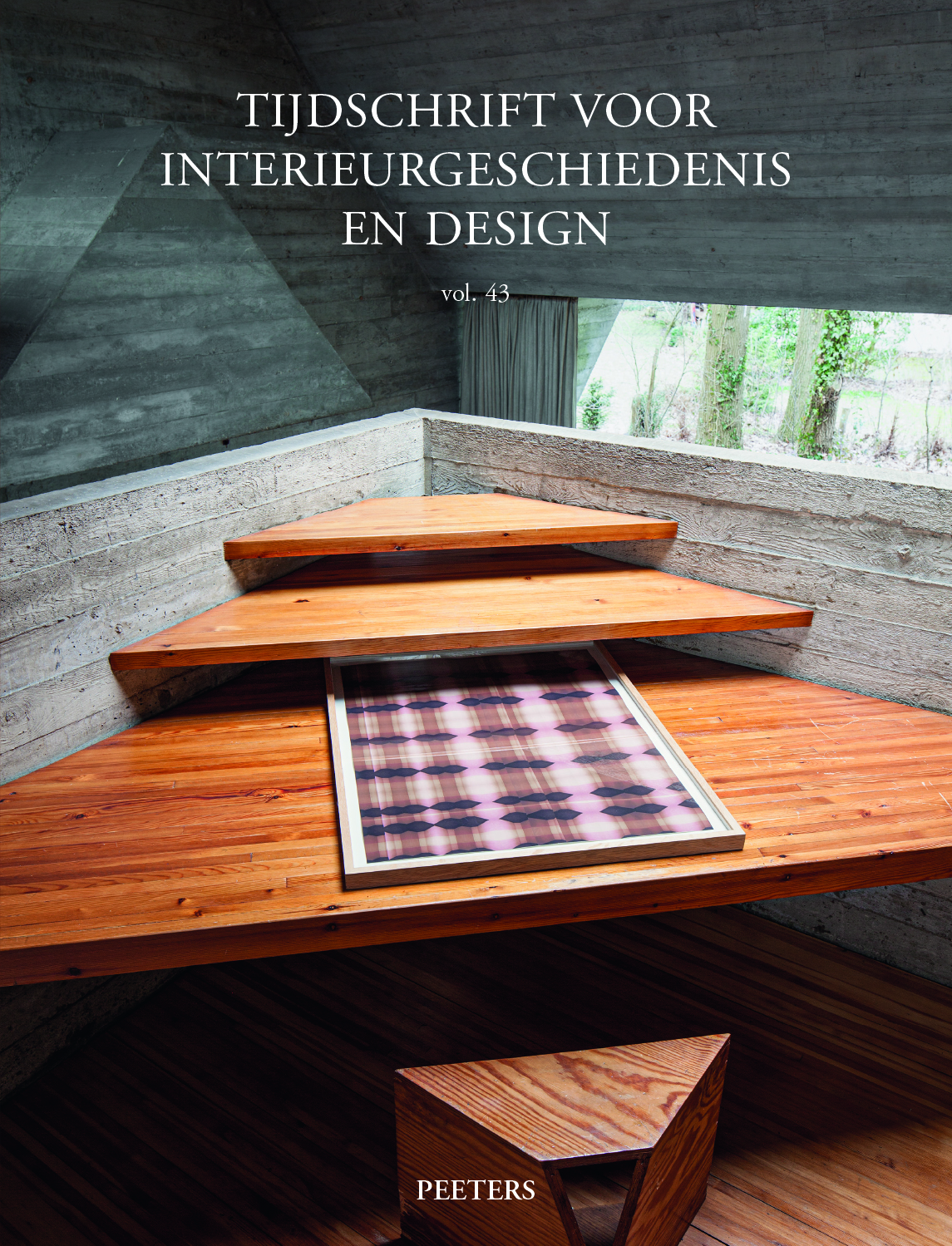 previous article in this issue previous article in this issue | next article in this issue  |

Preview first page |
Document Details : Title: Laboratoria, auditoria en studentenresidenties van de Katholieke Universiteit Leuven, 1876-1914 Subtitle: Neogotische totaalconcepten en sobere functionaliteit in dienst van onderzoek en onderwijs Author(s): SNAET, Joris Journal: Tijdschrift voor Interieurgeschiedenis en Design Volume: 39 Date: 2014-2016 Pages: 159-176 DOI: 10.2143/GBI.39.0.3170121 Abstract : During the last decades of the 19th century Leuven University invested heavily in the building and furnishing of new classrooms and laboratories in order to meet the demands of the growing numbers of students and the increasing specialisations within the academic disciplines. The City of Leuven had offered the university a number of old college buildings for the organisation of its teaching. In order to create larger spaces for laboratories and auditoriums in these buildings, existing interior walls were knocked down and cast iron columns were put into place to support the old wooden joists. This took place, for example, in the Maria-Theresia College where the Special Schools for engineering were housed, as well as in the Pauscollege (Papal College) where courses included chemistry, and in the Koningscollege (King’s College) where the zoological collection was put on display. Soon after 1876 a new institute was built for the Faculty of Medicine after a design by Joris Helleputte, who had been appointed as a teacher at the university in 1874. In later years Helleputte also created designs for the Justus Lipsius College (c.1878), the Agricultural Institute (c.1886), the Higher Institute for Philosophy and the associated seminar buildings of Leo XIII (from 1893). For the architectural realisation of these buildings Helleputte used an austere form of Neo-Gothic. Examination of the building history and the recently discovered photo album of Arthur Morren show that the spaces intended for student use were decorated in an extremely sober style and that the furniture was designed in a functional manner without any decoration. The building projects that were undertaken by Joseph François Piscador and Vincent Lenertz from c.1889 were executed in a style that was clearly different from the idiom used by their teacher. For the finishing of the annexes of the seminary of Leo XIII (from 1896) Piscador sought a connection with modern architectural developments. Designed by Lenertz, the buildings of the institutes for Electromechanics (1899), the Museum of Coal alongside the home of De Dorlodot (1905), the Pathological Institute (1906), the Arenberg Institute (1909) and the Spoelbergh Institute (1911) are characterised by a sense of monumentality that was exceptional within the Leuven context as well as by a sparing use of stylised elements. The interiors were executed in a remarkably spacious manner with large amounts of light that were let in through enormous quantities of glass. |
|


