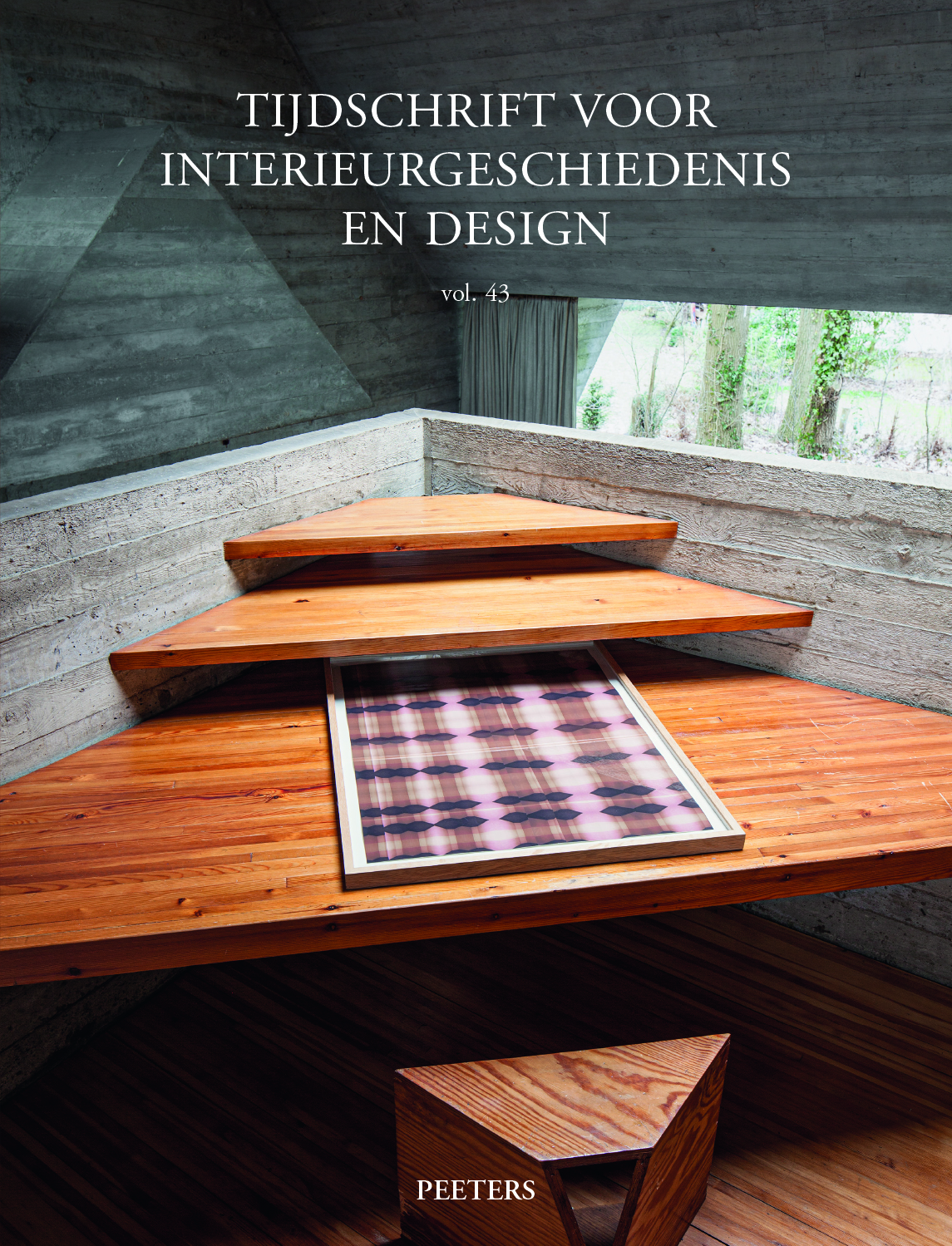next article in this issue  |

Preview first page |
Document Details : Title: Bouwheer en bouwmeester Subtitle: Het huis van Anthony Coulon in Leeuwarden Author(s): DE HAAN, Johan Journal: Tijdschrift voor Interieurgeschiedenis en Design Volume: 39 Date: 2014-2016 Pages: 1-22 DOI: 10.2143/GBI.39.0.3170113 Abstract : A sober façade on Doelestraat in Leeuwarden hides a remarkable house, the Coulonhûs, which owes its name to its architect and original owner, Anthony Coulon (c. 1678-1749). A scion of a French family of carpenters, Coulon made his name in the 18th century as ‘court architect’ to the Frisian stadtholder and his family. Coulon had arrived in Friesland thanks to the renowned architect Daniel Marot, who had designed the renovation of the stadtholder’s palace in the Frisian capital in the years 1707-1709 and who asked Coulon to oversee the building work. In 1713 Coulon bought an older building on the site of the Coulonhûs, upon which he immediately renovated it almost completely and then steadily expanded it during the following years by purchasing neighbouring houses and apartment blocks on Groeneweg. This resulted in a connected complex of buildings situated around a large garden. During 130 years the complex was inhabited by the Coulon family until the death in 1843 of Julius Vitringa Coulon, a grandson of the architect, upon which the whole complex was divided into and sold as separate lots. During the second half of the 19th century the Coulonhûs gradually fell into decay. The municipality of Leeuwarden bought the house in 1917 in order to preserve it for posterity. A deciding factor in the purchase was the integrity of the 18th-century furnishings. However, the municipality of Leeuwarden found itself unable to restore the house. This did not take place until a new owner, solicitor Nanne Ottema, bought the house in 1938. Ottema restored the building and added elements of interior decor from elsewhere in order to enhance the 18th-century appearance of the house. Since 1938 the Coulonhûs houses the Fryske Akademy, which has had the building extended and adapted several times since the 1950s. Although this has had an impact on the layout of the house, many 18th-century elements have been preserved, such as stucco decorations, chimney panellings and the stairwell. It is to these elements that the house owes its renown in the 20th century as the best preserved example of the Frisian court style. Plenty of attention has been given to the stylistic and decorative aspects of the house during the 20th century. Extensive research has also been carried out into the craftsmen and artists who were involved in the completion of the house. However, the decorative splendour seems rather in contrast to the small scale and somewhat awkward layout of the house. New research has shown that the present layout is entirely 20th-century in date and that the original layout must have been much clearer. A reconstruction of the layout shows that the builder originally designed a compact home for himself and his family with a sophisticated layout in which the Golden Section played an important part. Recent research has revealed for the first time the spatial qualities of the Coulonhûs, allowing us a better understanding of the house as an architectural creation. The Coulonhûs thus strikingly demonstrates the potential benefits of leaving the beaten path when researching historical interiors. |
|


