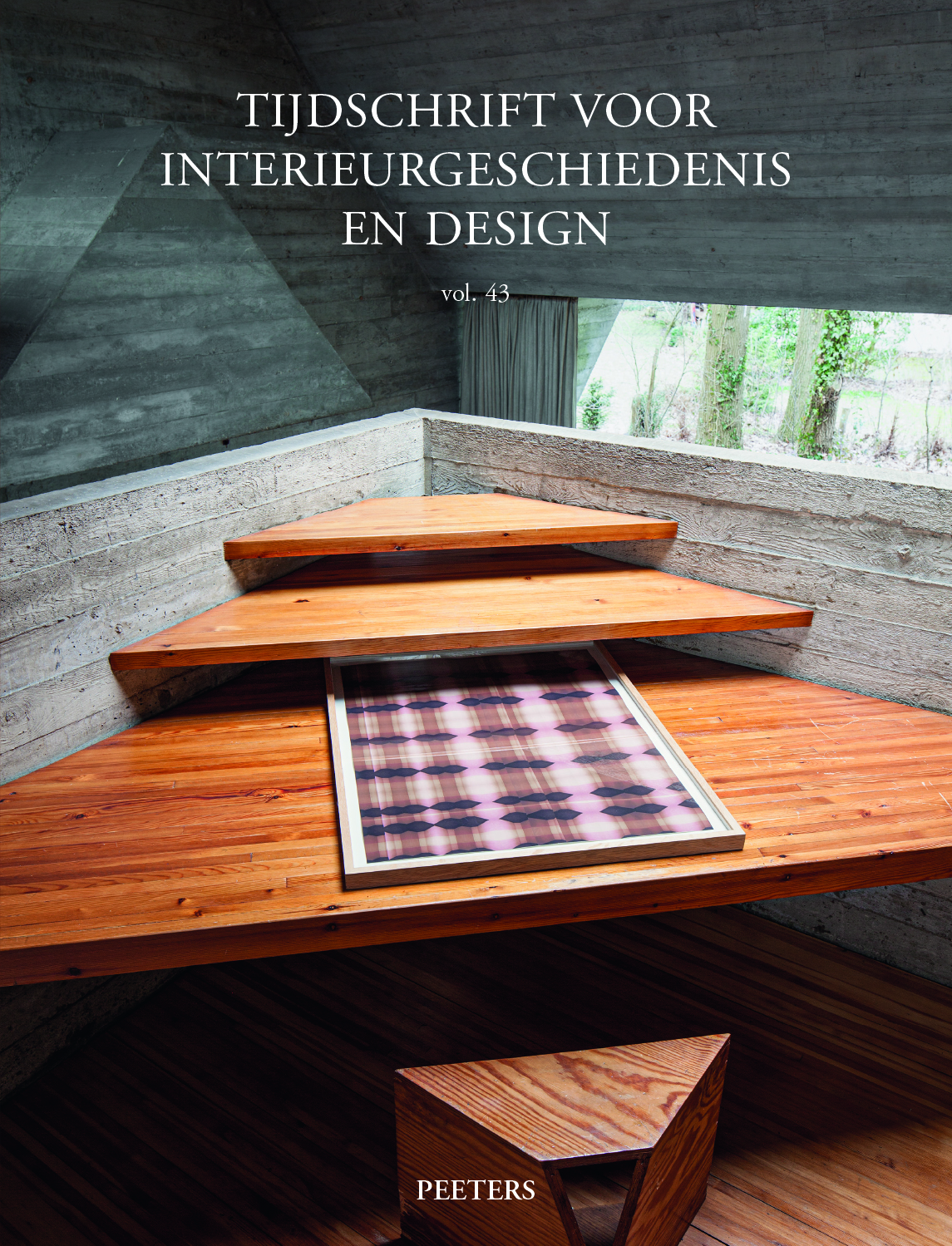next article in this issue  |

Preview first page |
Document Details : Title: Thuis in de hofstad Subtitle: Brusselse woonpraktijken in detail (1600-1735) Author(s): DE LAET, Veerle Journal: Tijdschrift voor Interieurgeschiedenis en Design Volume: 37 Date: 2010-2011 Pages: 1-19 DOI: 10.2143/GBI.37.0.3017261 Abstract : This paper examines the organization of private living spaces in the Brussels court city in the period 1600-1735. On the basis of c.280 probate inventories in the Brussels notarial archives the private domestic sphere could be reconstructed for a wide range of households, and a rich variety of living practices could be surveyed. It goes without saying that the traditional architectural distinction between narrow house and broad house – based on the orientation of the ridge – offers concrete information about the specific organisation of early modern private dwellings, but fails when it comes to understanding contemporary living practice within this generalised architectural structure. Besides the spacious and better known city residences and mansion houses of noble Brussels families, in this inventory research we were also able to cast light on the more modest living patterns of households that lived their daily lives in only a small number of rented rooms. Particularly interesting in this respect is the conclusion that rented rooms did not necessarily form a closed circuit. The distinction between private and public spaces within such a living pattern was not strict at all. Evidently, this had consequences for the organisation of material domestic life. Generally, two types of interior arrangement can be noticed in this set of households that had only a few rooms at their disposal. While some inhabitants preferred to spread their possessions and interior decoration equally between all rented rooms – and by doing so give the impression that all these rooms played an equal role in social life indoors – others concentrated all decorum in only one of the available rooms. In households where an entire dwelling could be furnished, we were able to show how social life centered around three specific rooms on the ground floor, mostly situated on the street side of the dwelling, viz. the so-called salet or main reception room, the kitchen, and the office or comptoir. To obtain a more detailed picture of the mobile and fixed interior decoration in these significant domestic spaces, the interior paintings of the Brussels genre painter Gillis van Tilborgh (c.1625-78) were taken into account, in confrontation with the current research carried out by the Brussels urban heritage team. In combination with rather fragmentary, but nonetheless revealing archival evidence, such as a building contract from 1660, a rent contract dating from 1733, and an inventory of domestic renovations also from 1733, different aspects of the Brussels domestic living experience that remain systematically invisible in probate inventories could become tangible as well, and could offer a complementary view on the contemporary Brussels living practice. |
|


