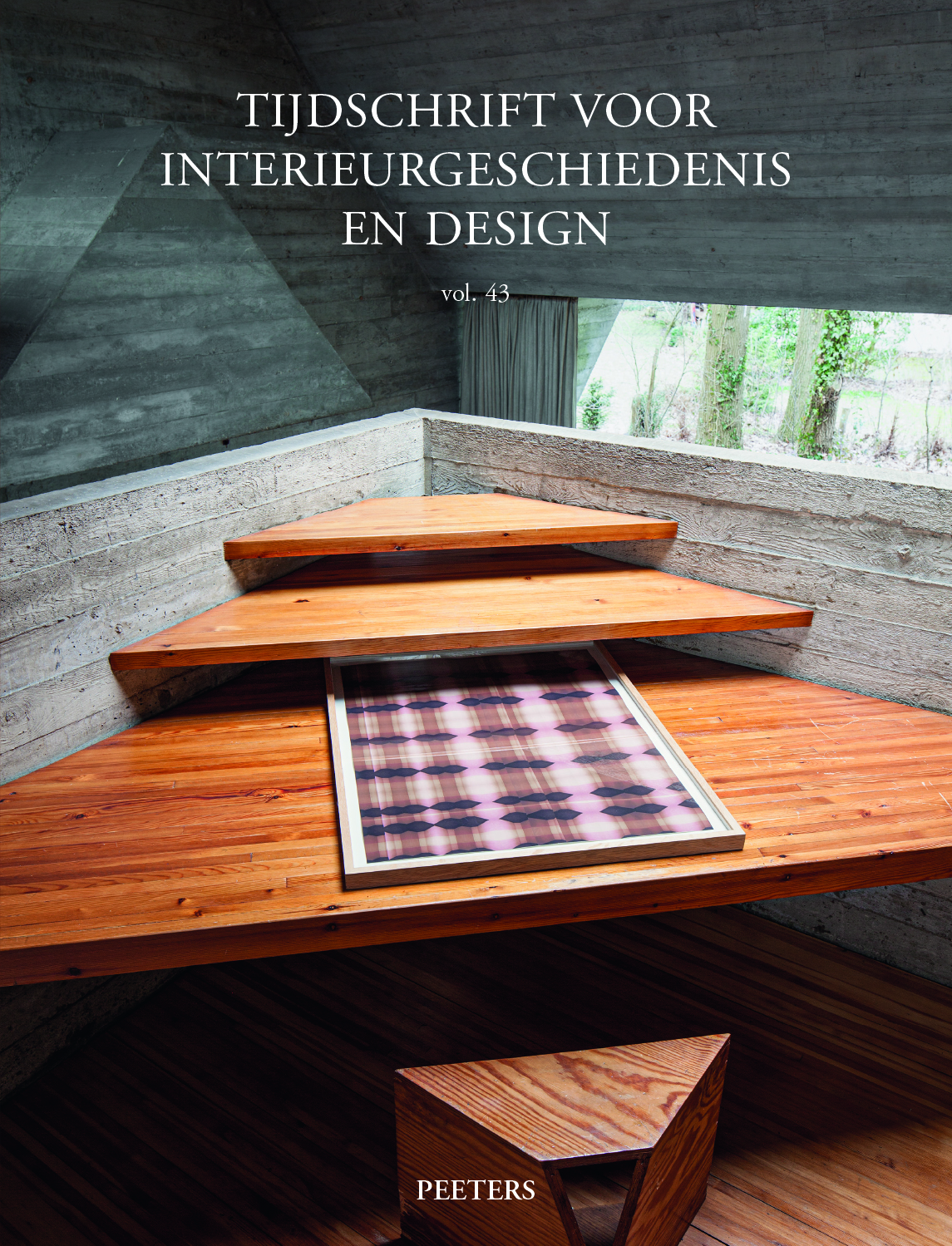 previous article in this issue previous article in this issue |

Preview first page |
Document Details : Title: De atelierwoning van Theo van Doesburg in Meudon-Val-Fleury Subtitle: «Kunst is niet 'n zijn, maar 'n worden» Author(s): POLMAN, Mariël Journal: Tijdschrift voor Interieurgeschiedenis en Design Volume: 35 Date: 2006 Pages: 193-212 DOI: 10.2143/GBI.35.0.2029547 Abstract : The artist of the De Stijl movement, Theo van Doesburg (1883-1931), designed his studio-house in 1927-1930 in Meudon-Val-Fleury. He died shortly after the building’s completion. His wife Nelly van Moorsel (1899-1975) continued to live there until 1975. The article examines the application of the materials and the colours in relation to the architecture, based on a colour-study carried out in conjunction with the restoration of 2001-2003. The house presents a clear and sober concept of two cubes slid partly into one another, with several surfaces. On the street side is a cube with the dwelling and behind it the cube with the studio. The floor plans of the dwelling cube, showing the ground floor and one storey, each consist of a central hall with rooms on each side. The studio takes up the whole second cube. Movable walls and fixed furniture give the floor plans both flexibility and direction. Since 1981 the house has been the property of the Dutch state. The Het Van Doesburghuis foundation is responsible for its management and upkeep. Besides the day-to-day maintenance, two restorations have taken place, at the beginning of 1980 and 2000. The construction of the house is delicate due to the experimental building style and the poor execution. The objective of the work in de 1980s was to restore the house and make it inhabitable for a series of guests. A small renovation was carried out, during which a number of finishings were replaced. In the 2001-2003 restoration, an attempt was made to find a balance between van Doesburg’s intentions, the first construction, the use of the building as a dwelling by Nelly van Doesburg and the restoration history. Colour research, in the form of stratigraphic and laboratory research, formed an important addition tot the existing knowledge, and created the basis for the new painting work to take place. The colour scheme of the studio-house would appear to support the architecture: A double white cube with white surfaces, with accents in the three primary colours on the front side: the blue font door, the yellow garage door and the red door of the roof terrace. On the back side, the large glass surface of the studio window and the steel fence on the roof terrace are black. Inside, the walls are painted in various tints. Van Doesburg designed tile floors in compositions of white, grey, black and red, as well as floors in even yellow, red and grey. Colour accents are also present: the stained-glass skylight, the vertical and horizontal surfaces of the tables and (cupboard) doors in blue, yellow, grey and black. The steel windows are black and grey. |
|


