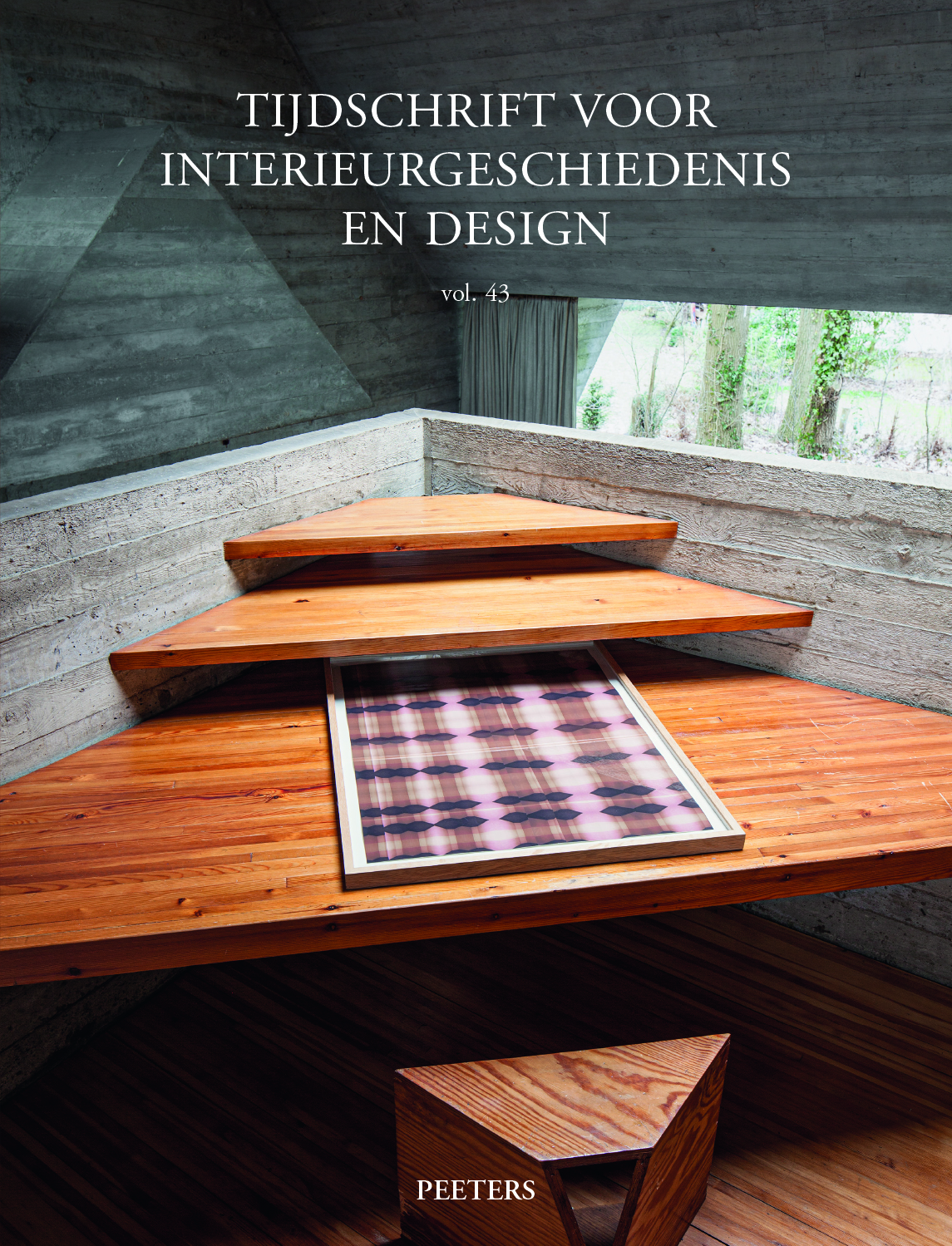 previous article in this issue previous article in this issue | next article in this issue  |

Preview first page |
Document Details : Title: «Alle schrijnwerkers van dit land zouden aan deze eischen niet kunnen voldoen» Subtitle: De inrichting van de belvedère van de Gentse Boekentoren Author(s): POULAIN, Norbert Journal: Tijdschrift voor Interieurgeschiedenis en Design Volume: 35 Date: 2006 Pages: 175-191 DOI: 10.2143/GBI.35.0.2029546 Abstract : On 8 April 1933, Professor Henry van de Velde was officially commissioned to design the new library of the Rijksuniversiteit Ghent, together with buildings for the Higher Institute for Art History and Classical Studies (HIKO), and the Veterinary and Pharmaceutical Institute, the latter of which was quickly replaced by an Institute for Minerology and Geology. Only the library and the HIKO were actually built on the Blandijnberg – the highest point in the city – on the location of the De Vreesebeluik, once a model neighbourhood for workers. Van de Velde’s design for the Faculty of Letters and Philosophy was also never realised. Henry van de Velde designed a high-rise functioning as a book depot, 64 meters high, his ‘fourth’ tower of Ghent, and a symbol of knowledge. The concrete construction was developed together with his colleagues Gustave Magnel and Jean-Norbert Cloquet. Van de Velde took great care with the belvedere, the highest storey, which was first conceived as a museum of books, but later became a sober reception room for important guests. He himself selected several large interior-decorating firms to carry out the work. Malcorps from Brussels did the interior: the finishing with black marble, ceruse oak and wenge, a plastered ceiling, a parquet floor, the metal radiator covers painted black. At the end of 1939, the interior was almost complete. During the Second World War, the tower was occupied by the German soldiers. They built a look-out at the top of the water reservoir. Later came an anti-aircraft post, which was blown up on the Germans’ retreat, resulting in damage to the reservoir. The belvedère, only completed in 1950, gradually deteriorated because of the damage. The construction of the engine room for the new lift in 1967 destroyed the harmony of the space. In 1971, the belvedere underwent not a restoration but a ‘renovation’, during which Henry Van de Velde’s designs for the ceiling and the floor were not respected. This unfortunate intervention suffered rapid deterioration due to poor maintenance. Other parts of the complex were also poorly maintained, adapted and ‘renovated’. In 2003, under the impulse of PROJECT2, the urgent need for a complete restoration of the whole building complex was recognised. On 16 September 2005, the board of the university took the crucial decision to borrow 30 million euros for the restoration and renovation. Within a few years, the Boekentoren can once again become a symbol of the Ghent University. |
|


