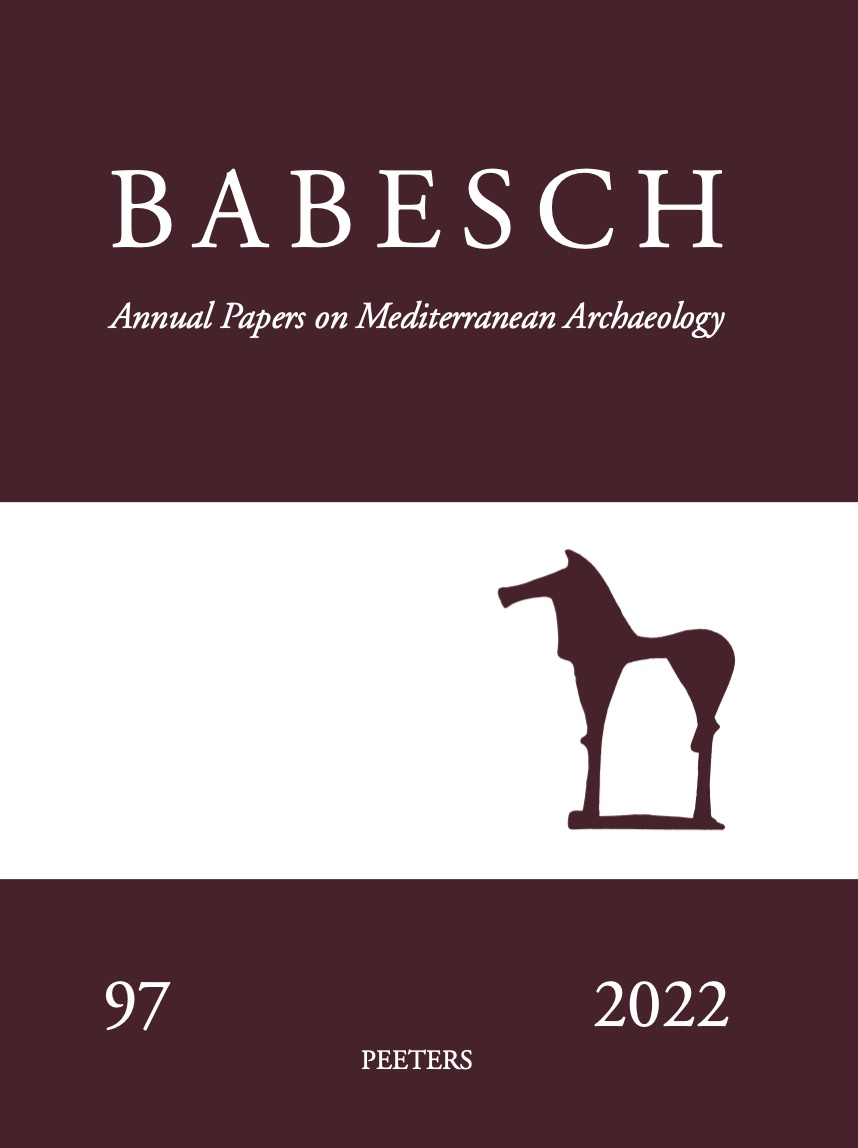 previous article in this issue previous article in this issue | next article in this issue  |

Preview first page |
Document Details : Title: Pompeian Twins Subtitle: Design and Building of the House of Philippus (VI 13,2) and the House of M. Terentius Euxodus (VI 13,6) Author(s): VAN KRIMPEN-WINCKEL, Noor Journal: BABESCH Volume: 81 Date: 2006 Pages: 135-168 DOI: 10.2143/BAB.81.0.2014426 Abstract : This article presents an analysis of the building history and a reconstruction of the design of two Pompeian atrium houses with a longitudinal peristyle-garden, the House of Philippus (VI 13, 2) and the House of M. Terentius Eudoxus (VI 13, 6). The results of the analyses will be used to search for new insights in the social context of these houses at the time when they were constructed and during their history of occupation and use. The social history of Pompeii and the role of the house therein is a popular and fruitful research topic of many studies that are concerned with the ancient city of Pompeii. The fact that the actual layout of a house, the design by an architect, also carries in it many ‘social signs’ that are not immediately visible, but can be discerned by a metrological analysis, will be demonstrated by the following study. |
|


